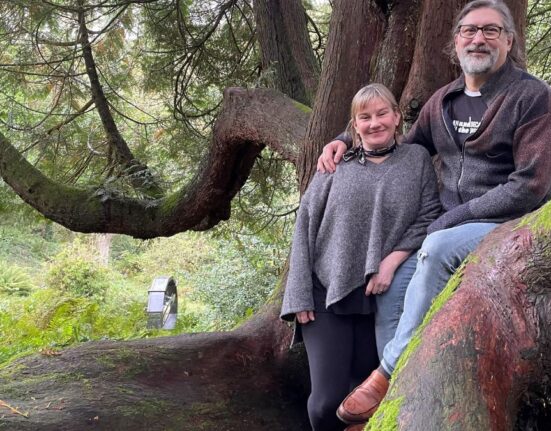If someone were to suggest living in downtown Hagerstown to you, what kinds of housing would spring to mind?
Whatever that impression might be, the reality of what’s available for living space downtown is rapidly changing, as the same investment surge in commercial development is affecting residential redevelopment, too.
Since 2013, more than $25 million has been invested in projects completed or planned to renovate 145 residential units downtown, according to figures provided by Jill Thompson, director of Community and Economic Development for the city.
These projects include everything from the Patterson Hall apartments on the corner of Franklin and North Potomac streets that were renovated for students at the University System of Maryland — Hagerstown, to the upscale, urban-chic dwellings nearly completed in the Updegraff Building on West Washington Street.
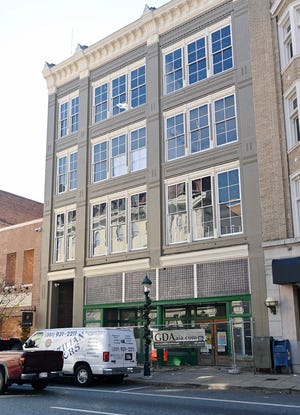
What many of them have in common is a mixed-use model, with commercial space on the ground floor and residential space upstairs.
And that’s one of the reasons at least one of the developers decided to pursue his projects.
“I like mixed-use,” said Lloyd Thoburn, who owns the building at 36-40 N. Potomac St. and is completing renovations to two apartments above the businesses at 351 S. Potomac.
Can you preserve the past when creating something new?
Hank and Tony Brown are certainly trying.
They are in the final stages of developing 21 studio, one-bedroom and two-bedroom apartments in the Updegraff building at 53 W. Washington St. It’s the former site of Potomac Beads, right next to Hatter’s Plaza.
“The Updegraff building was built in 1882,” Hank Brown told The Herald-Mail during a recent tour. “The back half of the building was added on later, we think around the 1920s.”
Tell-tell signs of the added space are evident in differences in architectural features. Throughout, the Browns — a father-son partnership incorporated as Blackthorn Capital Partners — are trying to highlight those features while providing modern amenities, such as high-speed internet, for potential residents.
Originally, the building was connected to the one next door to the east. That building was demolished in 2019 and is the current site of Hatters Plaza.
The ground floor will host a bagel shop and Irish pub, set to open in 2024. But for now, the focus is on the apartments.
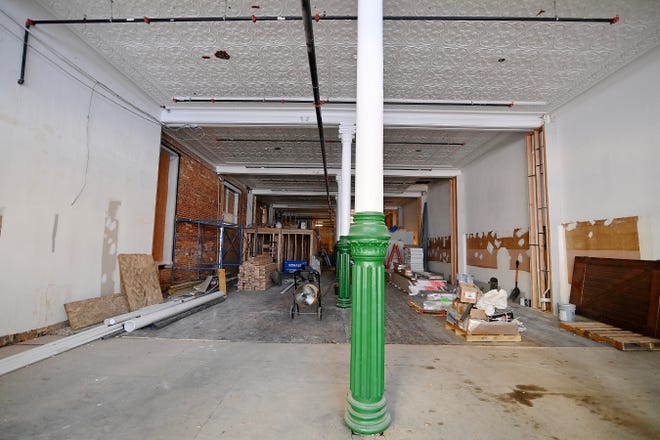
The Browns are “restoring everything,” Hank said, “from the ceiling, the columns, the plastered walls; leaving the exposed brick.” The building also will feature exposed beams and pendant lighting. The top floor, in the area of the 1920s addition, has some metal pressed ceilings.
The historic stairwell is being restored, but there will be an elevator and an additional stairway for tenants.
The building originally housed retail on the ground floor and factory work on the upper levels. The Updegraff family made hats and gloves — hats in the building that stood where the plaza is now, and gloves in the remaining building.
Now there will be seven apartments on each of the factory floors. Two-bedroom apartments have been configured in the front and back, with one-bedroom apartments in the middle. There are hardwood floors throughout — mostly original, with some refits where repairs or adjustments were needed.
“I think we have three different floor types in the building,” Hank said — pine, hickory or maple,” Hank Brown said.
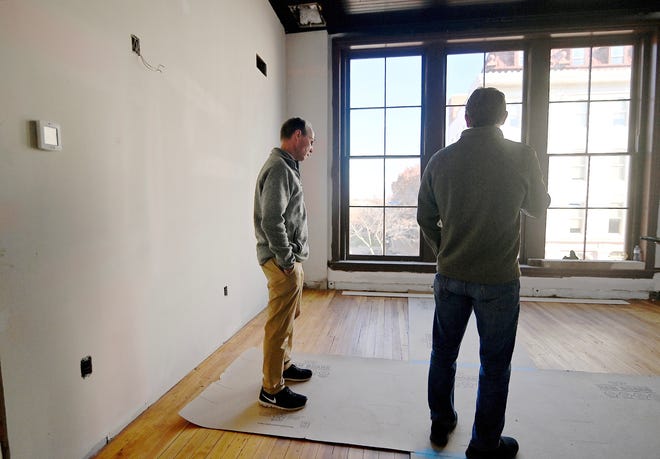
Some of the units have two bathrooms. All will have kitchens with quartz countertops and stainless steel appliances. And they’ll all have washers and dryers. The Browns are “trying to go for that top-end finish,” Hank said.
There will also be ADA-compliant units.
These apartments will have 12-foot ceilings. And the windows — lots of windows. With views that include the mountains in the distance if you’re on the east side, the fountain at University Plaza from the front, and cityscape views pretty much everywhere.
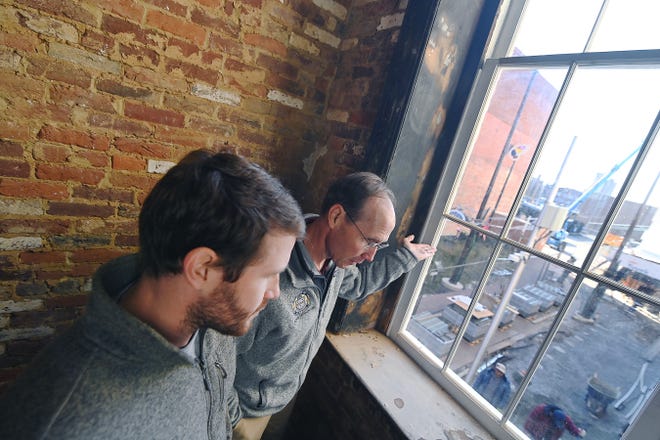
Configuring apartments “in some of these historic buildings, it can be tricky,” Hank Brown said, but they’re “trying to maximize each floor as much as possible.”
When the first floor is completed, there will be two outdoor patio spaces. One will be at the level of the Hagerstown Cultural Trail. A raised patio space will wrap around the back of the building where the pub will be.
“You can sit out there with a beer, there’ll be events in the plaza here,” said Tony Brown. A convenient place to chill on a summer evening.
A few tenants are already lined up, and the Browns plan to offer tours of a model beginning Dec. 1. More information is available at Apartments.com.
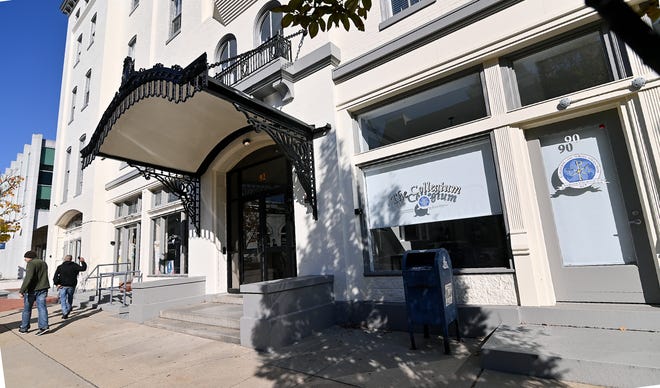
New uses and a new name for an old hotel
The former Hamilton Hotel, which anchors the eastern corner of West Washington and Jonathan streets, has seen its share of good and bad days.
Dating from the late 19th century, it started life as a popular hotel named for its owner, former Gov. William Hamilton. But fewer than 10 years ago, the city closed the building. Major renovations followed, but its revival was hampered when an interior portion of the building collapsed.
But now, the building — rechristened The Aria — has been repaired and is home to retail space, a small Catholic liberal arts college and freshly renovated apartments.
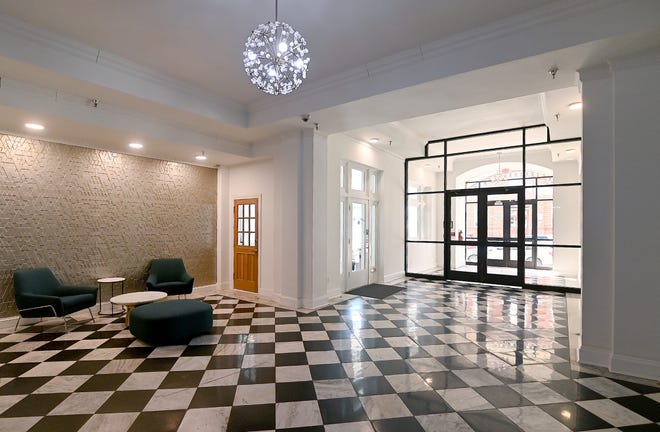
The lobby retains many of the hotel’s art deco details, but with some more contemporary twists. The apartments have varying floor plans, and office manager Jackie Minnick recently showed The Herald-Mail two of them — two-level suites with a homey feel in the center of town.
“This building has been a major part of Hagerstown for a long, long time,” Minnick noted.
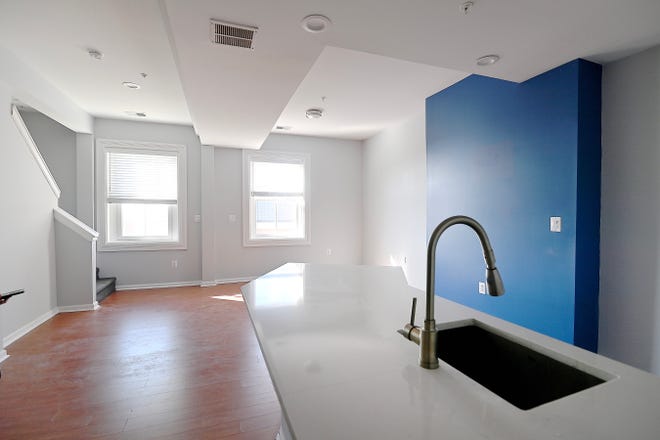
One of the two-level apartments has three bedrooms, a bath and a half-bath. The other has two bedrooms and two baths.
Each has its own washer-dryer combo, and quartz counters and new appliances in the kitchen. All the apartments are internet-ready.
And again, there are unique windows.
“We have kept as much of the window architecture as we possibly could,” Minnick said.
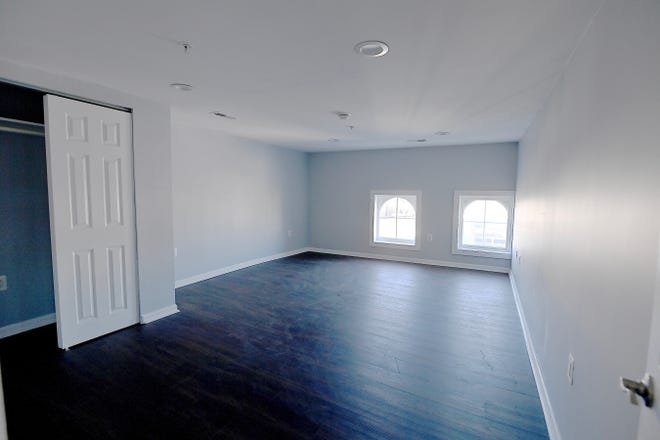
Most of The Aria’s apartments are occupied, she said. “I only have a few that are empty.”
The building’s owner, Ares Investment Group, also plans to develop 39 new apartments in the Shockey building at 26-30 Summit Ave., according to documents Thompson provided.
A little more space a little farther down the street
If you still want to be close to all the things brewing downtown but you’d like a little more space, Lloyd Thoburn might have the answer for you.
He’s been renovating two large apartments a few blocks south, at 357 S. Potomac St.
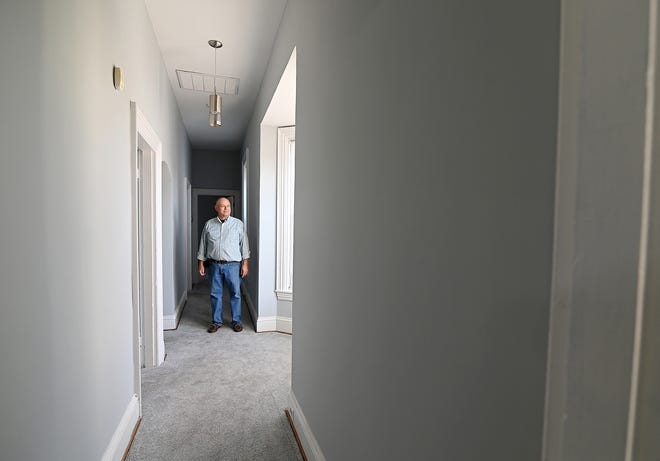
They’re spacious and have unique floor plans. And one’s pretty much finished while the other is in progress.
Thoburn is no stranger to renovating older buildings. He’s renovated several in Hagerstown, including the building that now houses his wife’s business, Hub City Vinyl, and a new performance venue, Live at Hub City Vinyl, on Baltimore Street.
When he started work on the South Potomac apartments, the units were “a disaster,” Thoburn said.
Working his way through the unit still under construction, he noted that “the ceilings were coming down and had to be rebuilt.”
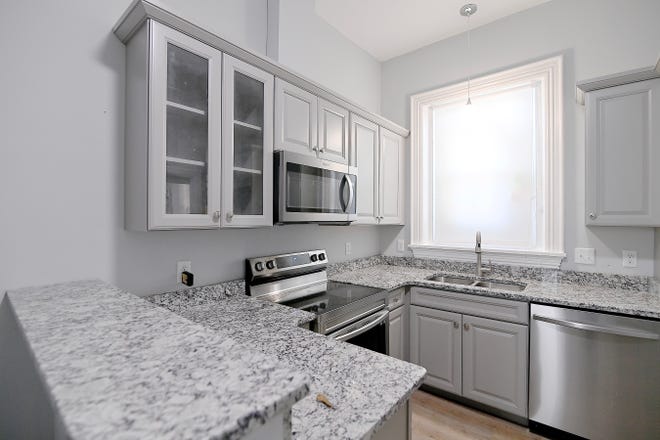
Wiring had to be updated, too. “I had to bring all the electric up because the whole electric for the building was downstairs, so if your circuit blew, you couldn’t flip it ’til the next morning, ’til the place downstairs opened,” he said.
The finished apartment has new bathrooms and a new kitchen. He’s staged one of the bedrooms with a king-size bed.
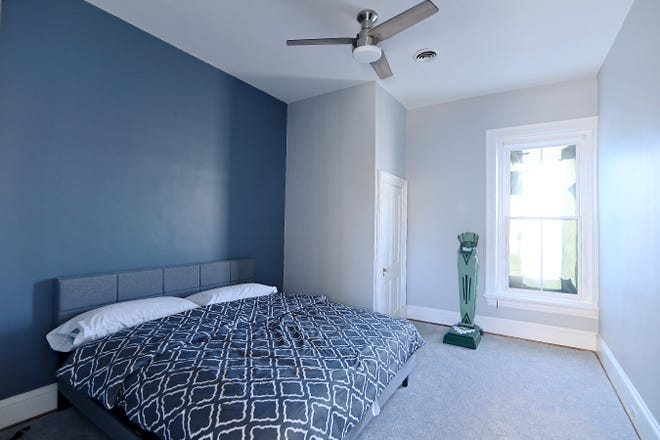
And there’s plenty of space for a roommate.
“I intentionally did two bedrooms, two baths so that … two professionals could split the place,” Thoburn said.
The old kitchen in the apartment “literally wasn’t 4 feet wide,” he said. “It was like a galley.” So he converted what was once a bedroom into a larger kitchen.
The apartment “is now habitable,” he said.
So what will it cost to rent one of these urban residences?
Monthly rent for apartments in the buildings The Herald-Mail toured range from $1,300 to $2,625, depending on the size and location of the space.
Some allow small pets, and there are additional fees for that.
If you’re a young professional and you like an urban vibe, downtown Hagerstown might just be the place for you.

