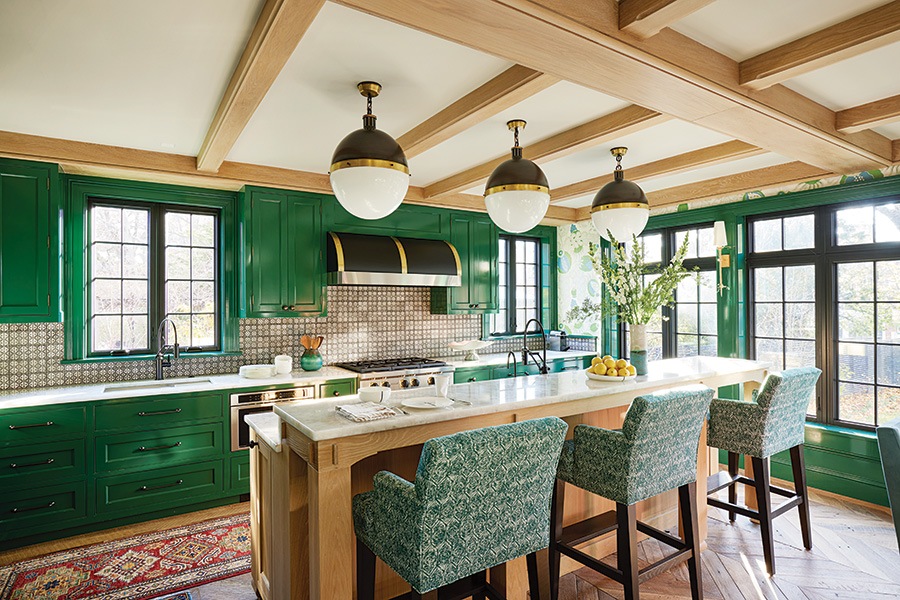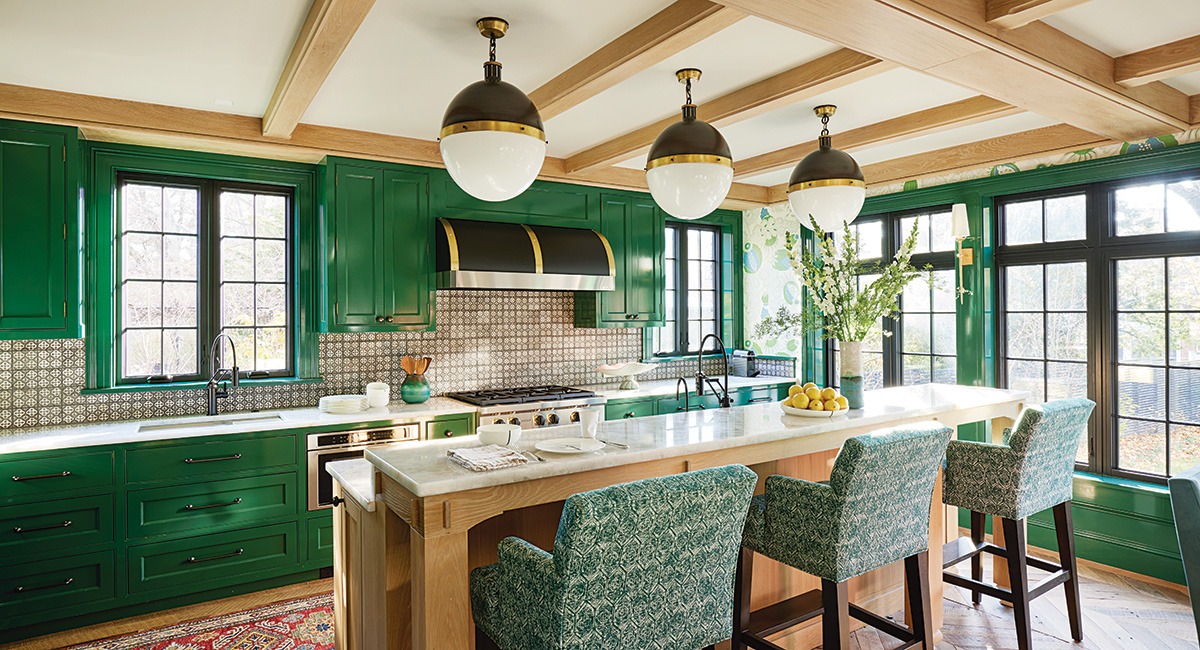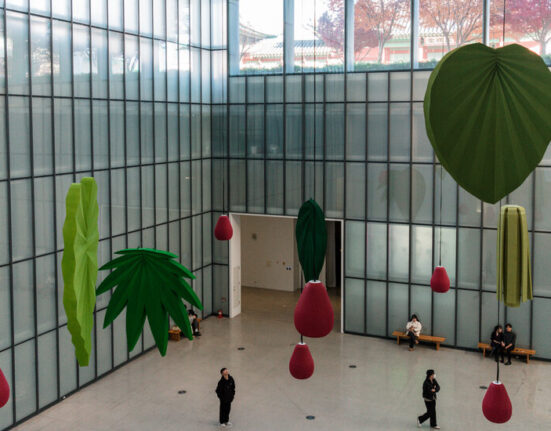For one Brookline family, the solution was glass doors, custom green paint, and help from interior designer Kati Curtis.

Architect: Art Architects. Interior Designer: Kati Curtis Design / Photo by Thomas Loof/Trunk Archive
The Problem
Dark and dated, this 1930s Tudor in Brookline had a choppy layout with small rooms and little connection to the lovely backyard. The new homeowners craved color everywhere; in fact, notes their interior designer Kati Curtis, they said, “No white walls!” And when it came to the kitchen, they wanted it to be filled with natural light, open to the living spaces, and connected to the landscape.
The Solution
ART Architects was brought in to improve the layout, which involved creating an integrated kitchen, dining, and living area across the back of the house. Ample glass exposures were created to visually connect the space to the backyard, while glass doors open to a porch that segues to a terrace and beyond to the lawn. The kitchen cabinetry and moldings are high-gloss lacquer painted in a custom green from Fine Paints of Europe, while a Christopher Farr Cloth wallcovering printed on vinyl depicts botanical motifs. “This is a home with kids, so you don’t want to make a big investment in wallpaper to have it ruined with a marker,” says Curtis, noting that the stools’ upholstery is made of Perennials hard-wearing performance fabric. A surprising contrast to the elegant black and brass details of the pendants and custom range hood is the ceramic tile backsplash, handstamped with a Gothic-inspired cross pattern. The only infusion of white in this drama-filled cooking space? The sleek quartzite counters.
First published in the print edition of the November 2023 issue with the headline, “The Green Scene.”







