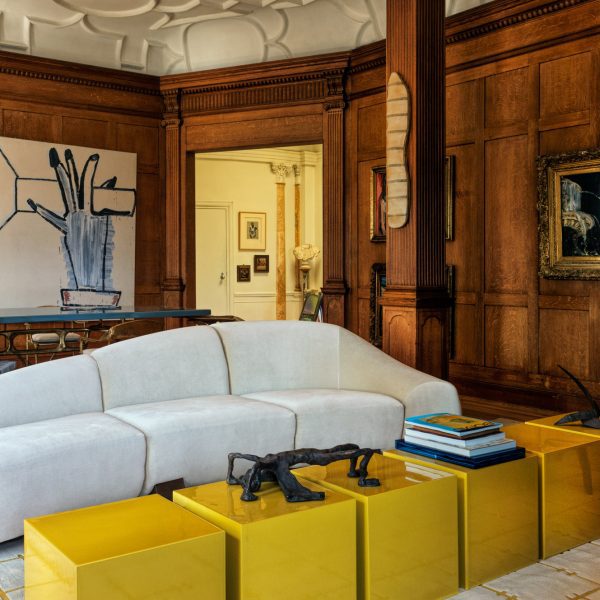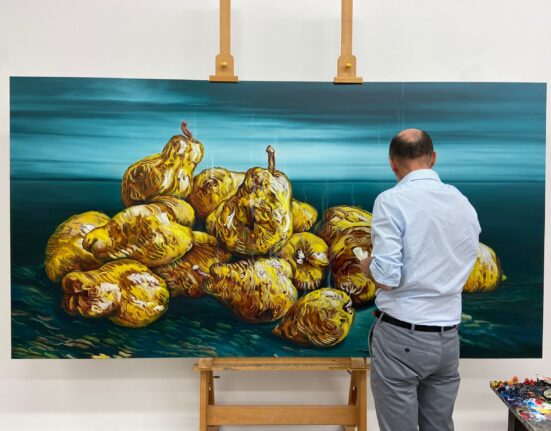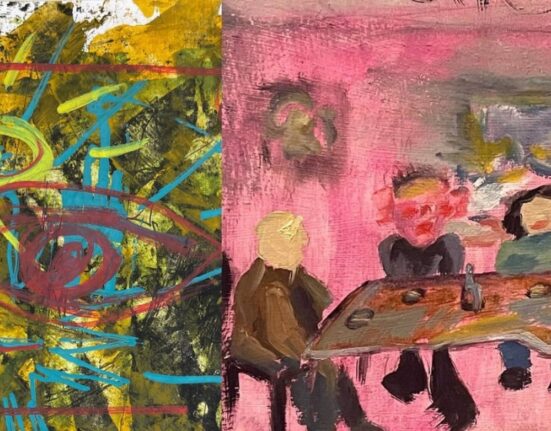Architect Crina Arghirescu Rogard has updated a penthouse apartment in a historic New York City building, injecting an array of designs into an already eclectic collection.
Arghirescu Rogard was tasked by a friend, Mexican artist Claudia Doring Baez, to reimagine her family home in just six weeks.
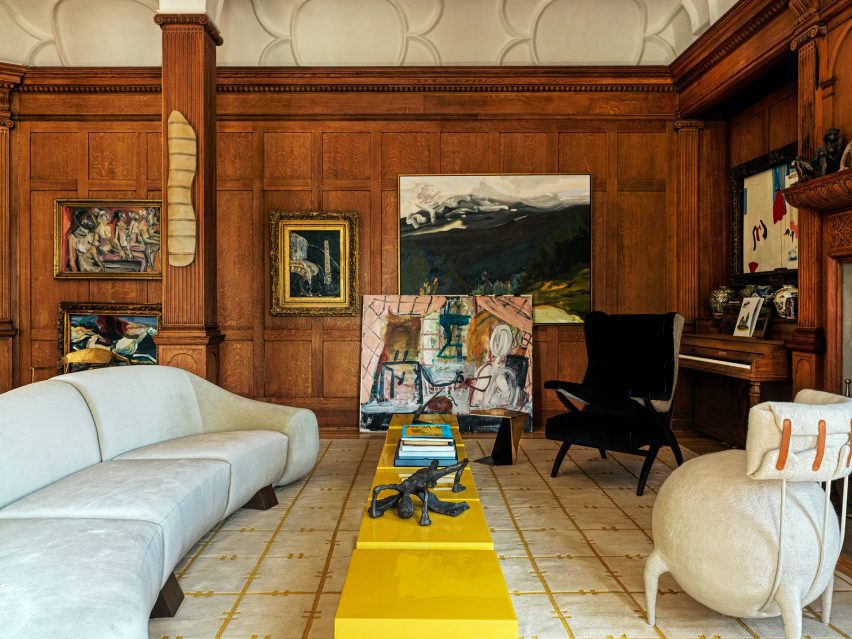
Sharing “a mutual passion for eccentric design pieces,” the pair set about finding and installing a mix of art, textiles and custom contemporary pieces that would add to the home’s assemblage.
“The primary challenge was to establish a dialogue between the old and the new, the strong historical architectural shell of the apartment and a decidedly contemporary new interior,” said the architect, who has offices in both Paris and Brooklyn.
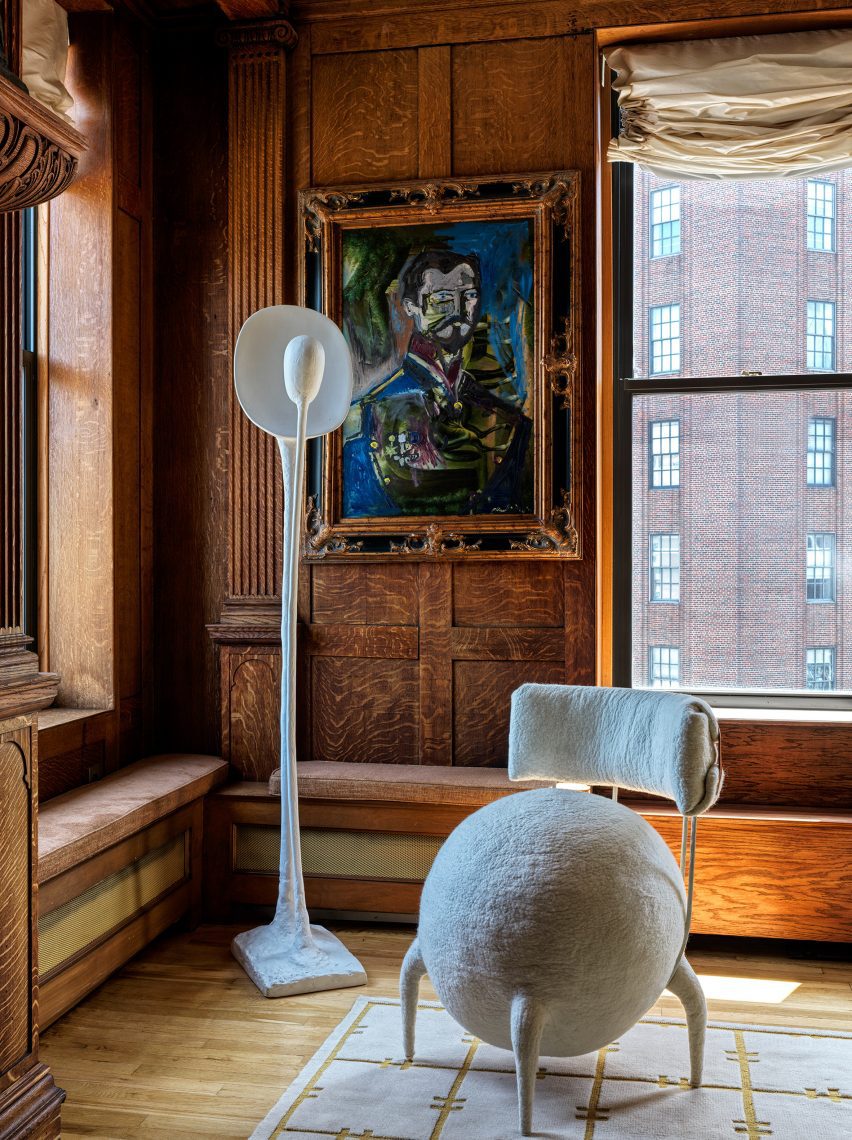
The penthouse is located in Tribeca’s American Thread Building, built in 1890 in the Renaissance Revival style.
Its grand living room was formerly the ballroom for The Wool Club, a society of fabric industry leaders who would gather on the building’s top floor.
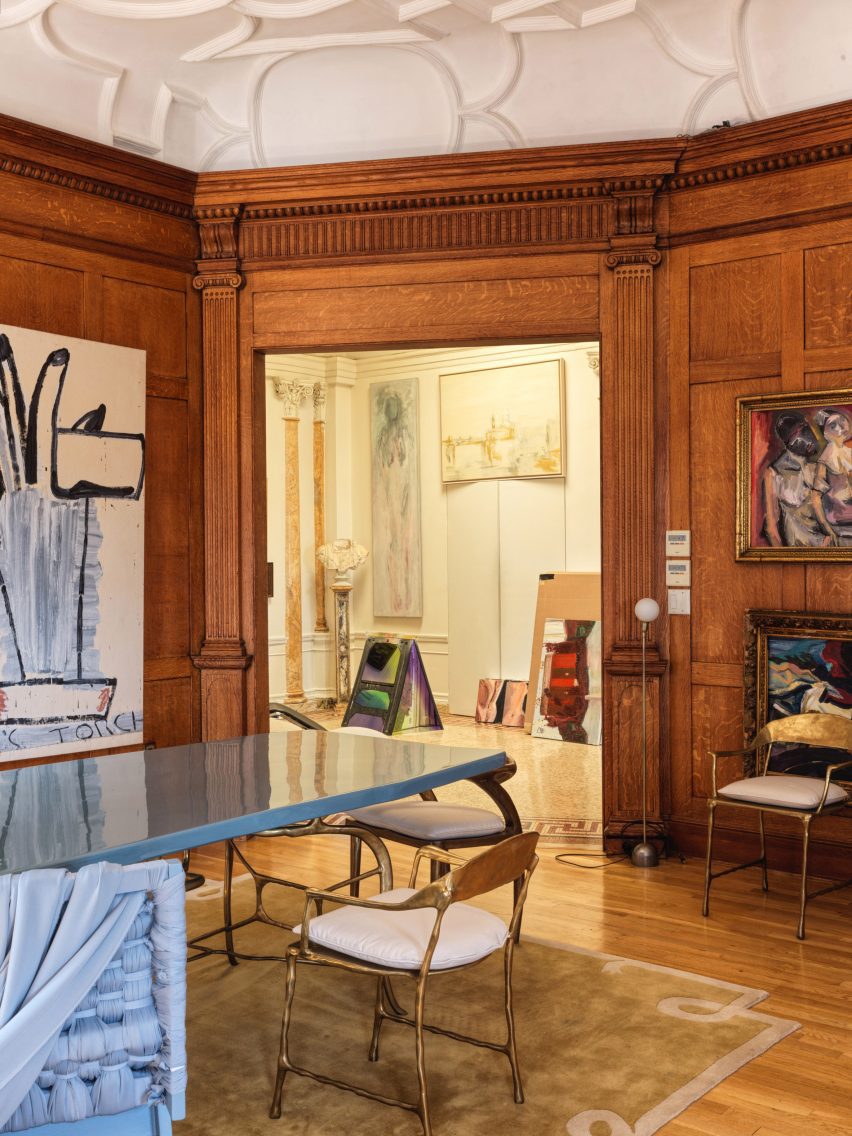
Original details such as highly decorative black walnut panelling, ceiling mouldings and a large open fireplace form a backdrop for the contemporary furniture.
Baez’s extensive collection of art, which includes works by Pablo Picasso, Robert Motherwell and Roy Oxlade, helped to inform the interior refresh.
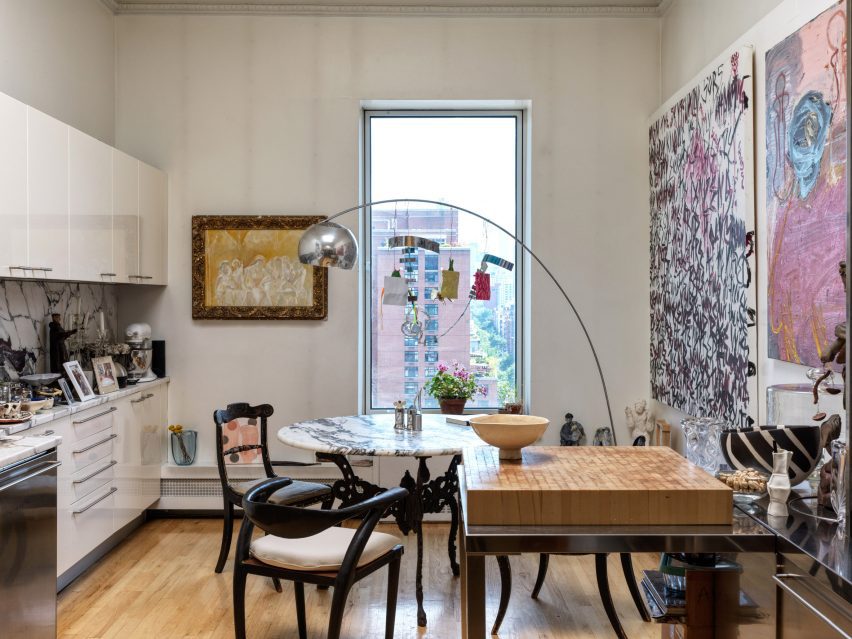
Paintings, photographs and sculptures by her mother Lucero Gonzales, her brother Adolfo Doring and her daughter Alexandra Zelman also cover the walls of the kitchen and hallways.
“A poetic assemblage of strong pieces that could stand on their own was what was needed to echo the spirit of the art,” Arghirescu Rogard said.
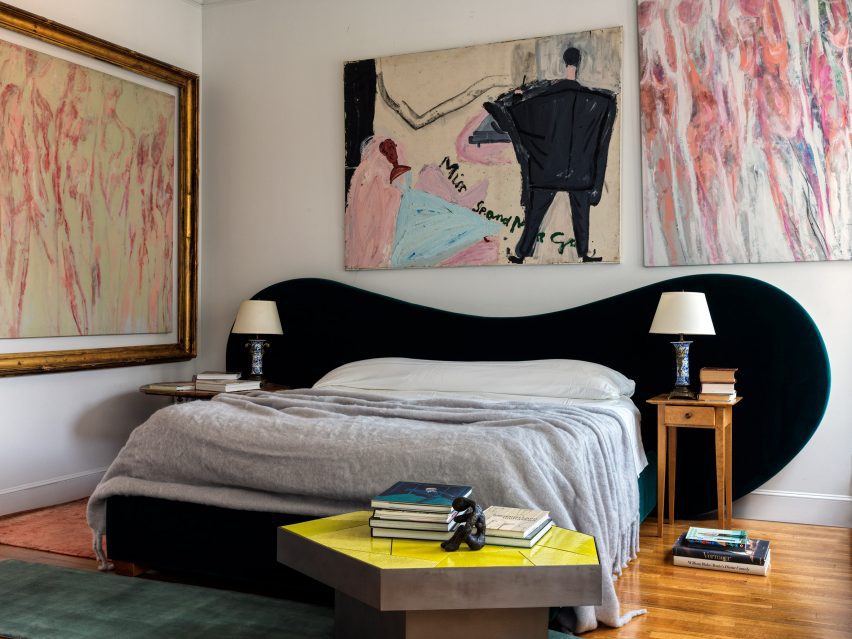
A large-scale triptych by Rose Wylie that hangs behind the custom dining table informed the colour palette and bold gestures chosen for the living space.
Among the pieces added are the curved asymmetric sofa that separates the sitting and dining areas, and the pale blue Conversation chairs by artist Liz Collins that are tied together with draping fabric.
Contrasting one another, a bi-colour Franco Albini Fiorenza lounge chair and a white Lympho Contemporary chair by Taras Zheltyshev are positioned by the fireplace.
The bright yellow coffee table comprising stackable resin cubes was custom designed by Liz Hopkins, who also created the blue-tinted dining table – both taking their colours from Wylie’s paintings.
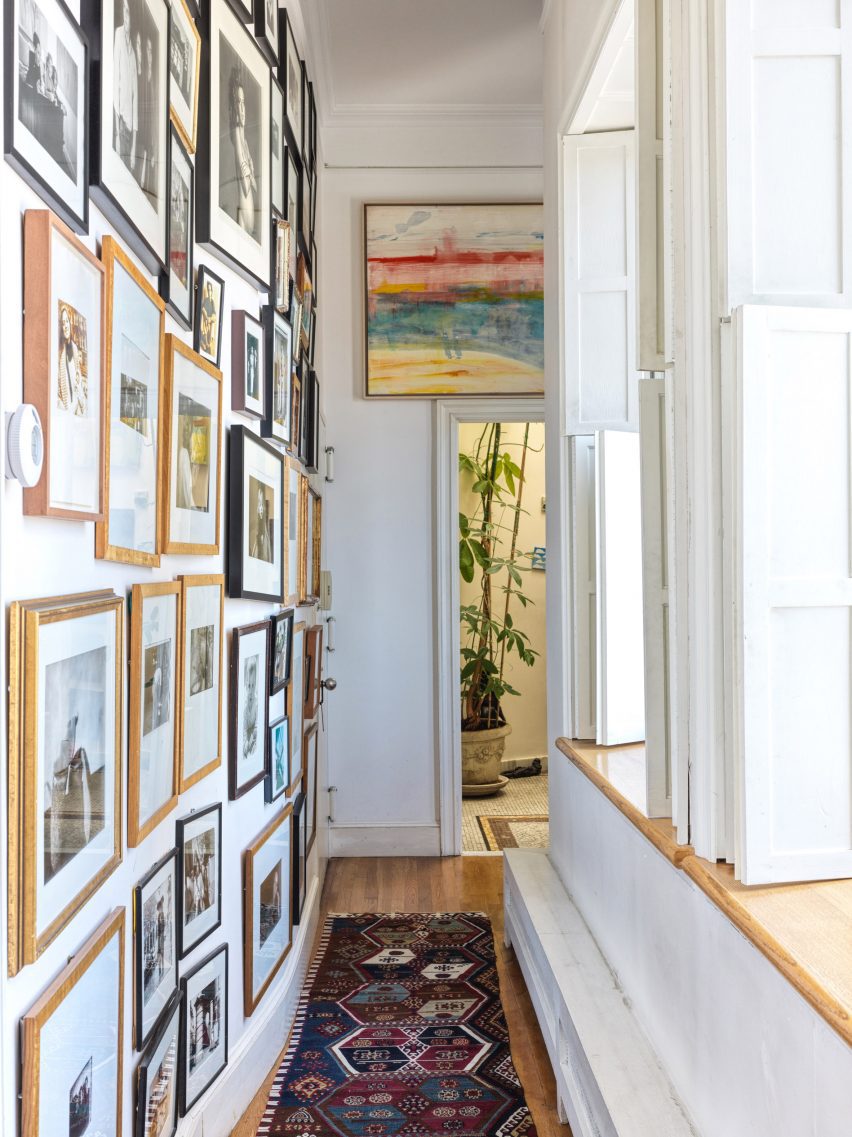
For the primary bedroom, Arghirescu Rogard custom-designed a curvaceous headboard wrapped in dark green velvet and added her yellow raku and bronze coffee table.
With these pieces, the architect was able to “transform the Baez apartment into a poetic contemporary retreat that is audacious and yet warm and familial, in keeping with the owner’s own sense of life, creativity and whimsy”, she said.
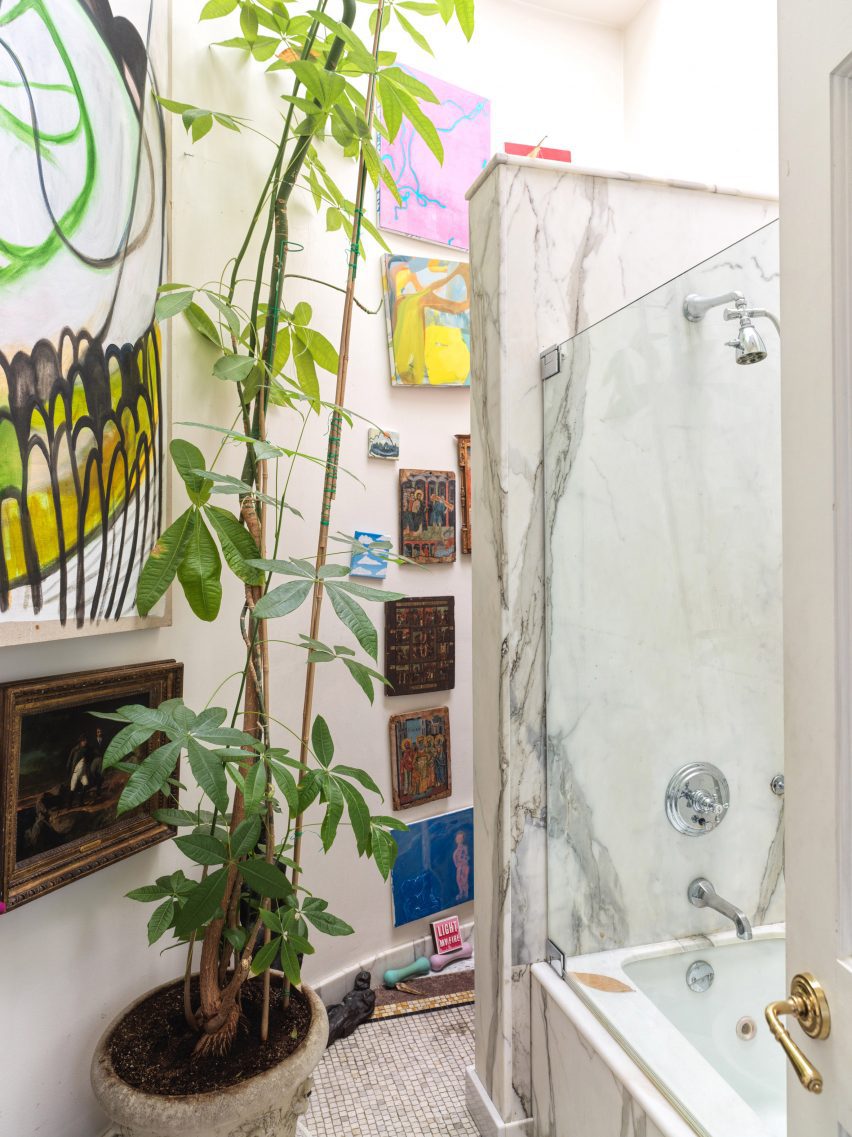
Tribeca is a popular neighbourhood for artists and creatives, who reside in the spacious lofts and penthouses of former industrial buildings.
Others that retain their historic features include an apartment with “secret spaces” that was renovated by Andrea Leung and a pied-à-terre that doubles as a showroom for Danish design company Vipp.
The photography is by Chris Mottalini.

