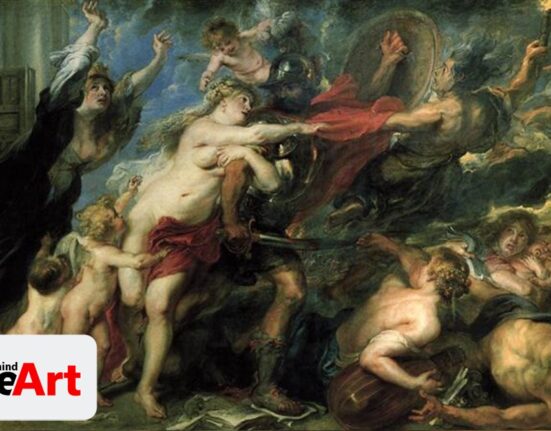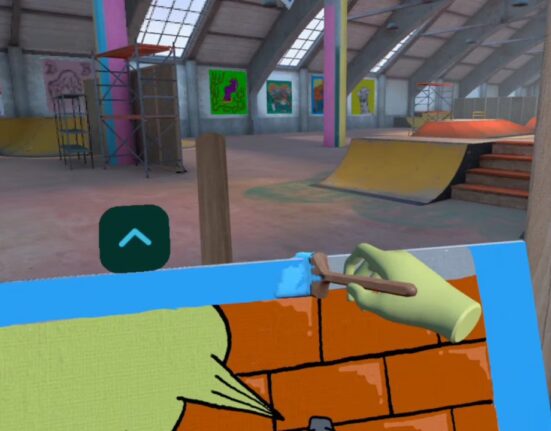Who among us haven’t walked into an Indian monument and been mesmerized by the jali work on display. From monuments to mausoleums and temples to traditional homes, the jali is an elevated art form across Indian religions and cultures. In Jali: Lattice of Divine Light in Mughal Architecture by Navina Najat Haidar, published by Mapin Publishing, Ahmedabad, the author explores the delicate beauty of more than two hundred lattice screens from across India.
Uniting form and function – they are found in the temple-inspired designs of the Gujarat Sultanate, in the awe-inspiring Mughal structures, in the beauty of architecture of Rajasthan and central India as well as in the stunning facades of the Deccan. In an interview with AD, the author (New York’s Metropolitan Museum of Art’s Islamic art curator) explores the symbiotic relationship between jalis and Indian architecture, as well as the lasting impact of their artistic, expressive and metaphorical potential.
When and how did this book come about? What was the premise that was at the heart of the book?
Art historians such as the late Stuart Cary Welch made us aware of the importance and artistic merit of jali screens in Mughal architecture. He in fact built a ‘jali mahal’ in New Hampshire and also designed his own jalis, which we have published in the volume. Mughal architecture has many distinguished features, and the jali is just one among them. Focusing on the development of the jali in relation to the wider language of ornament helps us understand the perfection of the Mughal vision in architecture. This project developed over many years because of the photography and research required over several sites and regions. Working with distinguished photographers such as Sanjit Singh, Ram Rahman, Nirad Grover and Abhinava Goswami, we slowly gathered the images required for this study. Mitchell Abdul Karim Crites, Ebba Koch, George Michell and other scholars and experts helped shape the direction of the volume, creating a variety of contexts for the discussion of the jali.
View more
When were jalis first seen in the Indian context and what are its origins? How did they weave themselves into an integral part of Indian architecture of the 17th-19th century?
The skilled techniques of drilling through a surface to create a trellis can be found as early as in the 2nd century BC, such as the rock cut Buddhist chaitya hall at Bedsa, Maharashtra. From those early origins, jali walls became a feature of later temple and shrine architecture, often imitating lost wooden prototypes. By the 17th century there had been a rich infusion of new styles and ideas from the Islamic west and Europe which transformed the jali in the Mughal age.
One of the common misnomers when it comes to understanding the subtext of jalis is that they are Mughal in origins. As your book shows, that isn’t quite true given their relevance and presence in cultures across – from Jains to Rajputs and even, the British Raj.
Jalis appear in different forms in Indian architecture for many centuries and in various contexts. However, Mughal architecture developed the feature to an extraordinary height, developing a language of celestial allusion and new styles such the naturalistic trellis, reflecting the ideals of Mughal art. The Mughal age more broadly, saw the expansion and diversification the jali in architecture, such as the outstanding calligraphic examples in the tomb of Ibrahim ‘Adil Shah at Bijapur.
Also read: The 18th-century Paigah Tombs of Hyderabad are an astonishing blend of 8 architectural styles
How did the jalis evolve and transform over time? What has each successive generation of builders, thinkers and designers added to these intricate modes of architecture?
There seem to have been three main conceptual and stylistic streams that came together over the centuries. One is an ancient Indian grid format, each square containing an individual motif that has auspicious associations. We see this in western Indian architecture, particularly in the Gujarat sultanate where tombs and shrines are enclosed in such beautiful pierced envelopes which filter the light and silhouette the motifs.
In the northern Delhi sultanate, we see another set of designs – geometric star-based patterns which reflect a more mathematical language of celestial mysticism related to Seljuq and Ghaznavid styles. Later, by the mid 17th century, the Mughals were very receptive to European art and ideas that are generally attributed as the sources of the naturalistic flowers and motifs, such as lyres and knots, seen in the transformations of the Shah Jahan period. These broad trends have been contextualized within the role of each patron, master craftsman or workshop in the book.
Are there any major differences in the style and symmetry of jalis – from the north and the Deccan to the ones built by the Hindus and Muslims?
The idea of symmetry is shared in the art and aesthetics across many Indian traditions. In some interpretations this trait is seen as reflecting the divine order and notions of universal harmony in the ideals of Islamic art, manifested in infinitely repeating geometric forms and sense of balance. In other ways, the organization of design and space reflects deep roots in the traditions of classical antiquity. From Hindu and Jain jalis the power of a single motif takes on new meaning, often in relation to a deeper iconographic program of a temple. The book shows many examples from across south and west Asia which illustrate the exciting encounters of these elements.
Also read: A peek inside Indian royalty and their iconic thrones
What are the common motifs, themes and styles that are prevalent throughout the jalis of India?
These include simple grids, individual sacred symbols, starry patterns, radiating medallions, organic trellises and naturalistic flowers, among others. This large variety of motifs and styles are executed in pierced, openwork techniques that surround them with light and creates patterns of shadows and rhythmic compositions.
What is the relevance of these traditional legacy of design elements in today’s world and architecture?
In modern times the pierced screen feature or lattice has become a signifier of the character or identity of a building – perhaps one of the only features of the past to survive into this mode. From the new museum buildings around the world such as the Louvre Abu Dhabi or the Aga Khan Museum, Toronto, to edifices such as the American embassy in New Delhi, the jali feature is been reinterpreted and adapted to give the structures specific character while offering practical function. Jalis have also been employed by architects such as Laurie Baker, for their potential use towards goals of sustainability and environmental responsibility in the cooling and ventilation of structures.







