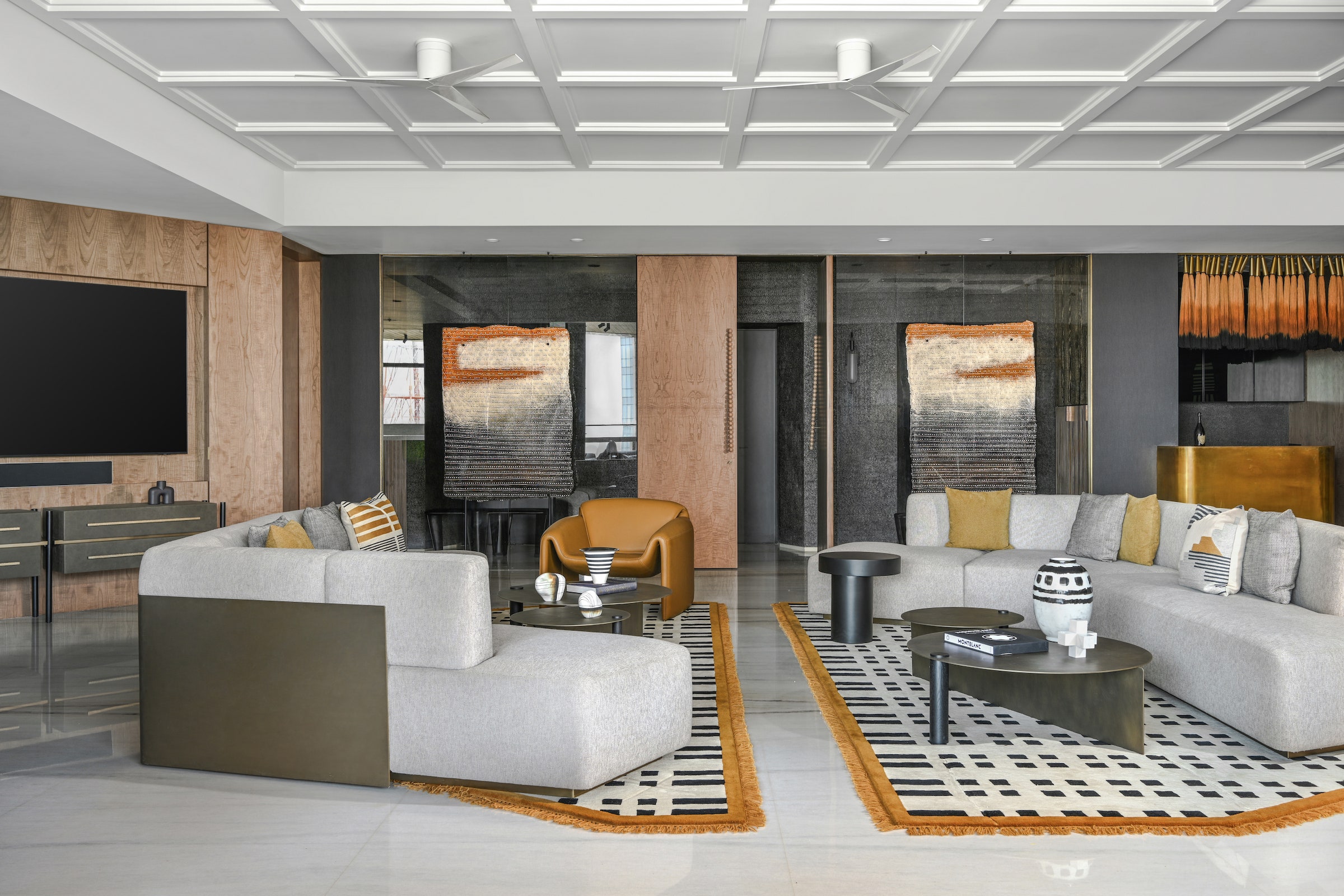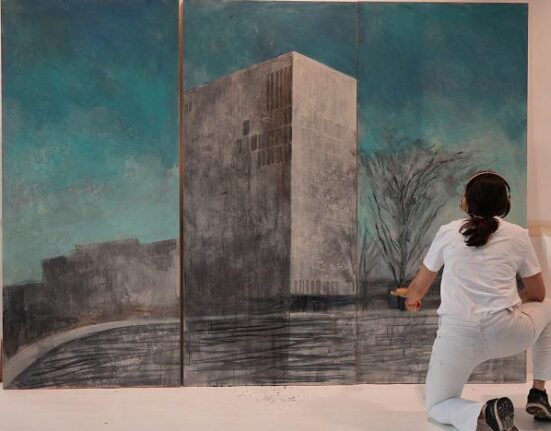It’s not everyday that you come across a project born out of multiple briefs—four to be exact; not that the team at AD100 firm Sanjay Puri Architects was counting. The project, a Mumbai duplex, was somewhat familiar territory for the firm. They had designed the Bafnas’ previous home some twenty years prior, though many things had changed since. The Bafnas had grown by two members, as had the lead architecture team by one: the latter in the way of Ayesha Puri Kanoria, who took up the design reins under the aegis of principal architect Nina Puri the second time around. “Our focus was reflecting all four personalities,” says Kanoria of the design approach behind this Worli duplex. But this was easier said than done: while the family shared a maximalist bent, they shared little else in the way of aesthetic preference. The children leaned clean, the parents not so much. Evidently, the solution—and challenge—for the team, was finding a middle ground.
View more
A white coffered ceiling serves as an antidote to the living room’s sculptural accoutrements. Sofas from Alsorg sit opposite each other, like reflections frozen in motion. To the left, stands an antique brass bar, built in situ by local artisans, and above it, levitates a dyed rope and brass installation. The centre and side tables are by Wriver, while the carpet is by Hearty Muse Atelier.
Glass dividers subtly demarcate the foyer from the spaces beyond, while allowing plenty of light to filter through. Resin artworks by Purvai Rai sit mounted atop them, their translucency lending the realm an otherworldly quality.
A black glass top and textured glass legs give the Mozaic dining table the illusion of a dazzling monolith. An amorphous gilded light by Hive Home overarches the setting, warming the sage green marble wall behind. An embroidered artwork by Vishesh Khanna and a handmade lamp by Eeshaan Kashyap sit atop the console. The wood-panelled wall to the left is enhanced by a brass opus by Awdhesh Tamrakar. Harshita Jhamtani is the artist behind the totem sculpture. The black wood chairs are from Alsorg.
Artistic Abode
What was certain was this: the home had to be modern and functional with plenty of room for art. “We wanted to have every wall be a conversation starter,” says the Bafna matriarch, Abha. In every way, the art set the stage for the architecture, as evidenced in the entrance lift lobby, where glass dividers with mounted resin works stand in for walls. No detail was deemed too small, not even in the powder room, where walls were embellished with custom ceramic knots carefully handcrafted by artisans. Likewise, one bedroom was elevated with an artisanal embroidered wall installation, while another was hushed with smoked oak wall panels. “Collaborating with artists and designers played a pivotal role in making this residence an artistic haven,” says Kanoria, who, together with Puri, opted for white marble flooring upstairs and grey chevron and grey marble downstairs. As for the balconies, they were enhanced with a pattern fashioned out of Baroda green marble and three kinds of stone scrap, the latter scavenged from the site.
Also read: Vignettes from Patan, European details, and Balinese influences coexist in this Mumbai home
Possibly the Bafnas’ favourite space of all, the poker room was designed like a snug den with not a white wall in sight. Black stained wood and lime plaster grey walls serve as a backdrop to deck-of-card-inspired installations designed by Kanoria with the help of graphic designer Surabhi Banerjee.
The powder bathroom features a compelling interplay of textures, finished with curios and statement wall accessories.
Magic Carpets
As fate would have it, the Bafnas, whose main business is in land, property aggregation and real estate, also own a carpet design company called Hearty Muse Atelier. Which meant for Kanoria and Puri, an opportunity for deeper customisation—starting with the staircase wall, which was shaped into an undulating curve, clad in a custom black-and-white carpet, and foregrounded with a blown glass chandelier. “It quickly became one of our favourite features,” Kanoria muses, adding that juxtaposing antithetical elements—namely, carpet atop stone, curves with lines, light against shadow—allowed for an unfettered exploration of material and form.
The primary bedroom had an awkward layout that Kanoria combated with optical enhancements. A case in point is the wall behind the bed, which wears an embroidered installation by artist Sumana Som that helps extend sightlines. The bed and side tables are from Alsorg, while the carpet is a Hearty Muse Atelier design. An ALC Studio pendant punctuates one corner of the ceiling. The chair is a Yasanche find.
A Balancing Act
For the architects, the line between much and too much was tricky to navigate. “The biggest challenge was integrating myriad finishes and artworks while trying to tie them all together,” Puri shares. The dare was heightened by the fact that each member favoured a different aesthetic. When it came to surfaces, for example, Abha’s colour of choice was golden, whereas her husband’s was most certainly not (he preferred warm, wooden panelling). Their daughter, meanwhile, wanted whimsical accents, in stark contrast to their minimalist son. “We had to figure out how to weave these aesthetic threads into a cohesive tapestry that felt natural and unforced. It was a balancing act to ensure that the final outcome was a reflection of both the family’s collective spirit and their individual tastes.”
It’s safe to say that Kanoria and Puri achieved what they set out to do. Most evenings, when they’re not pulling full houses in the poker room, the Bafnas can be found in the balcony, watching the sunset in the company of a coffee (or two). “The home turned out to be everything we imagined and more,” says Abha. Indeed, it’s a home with memories made and memories in the making—a gorgeous Mumbai duplex that will serve the family for many years to come.
Also read: This architect brings to life her father’s dream home in Kochi







