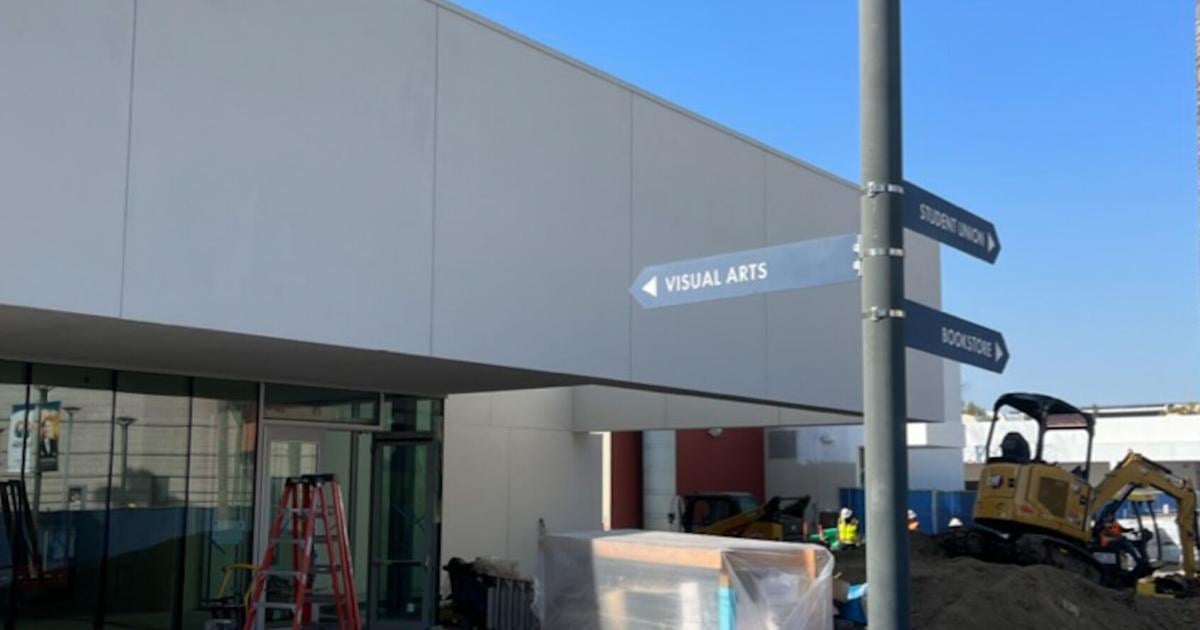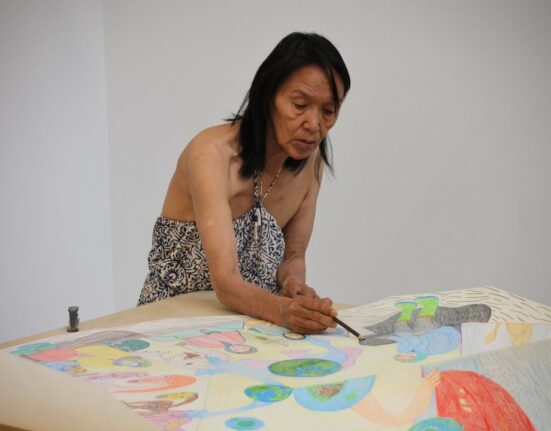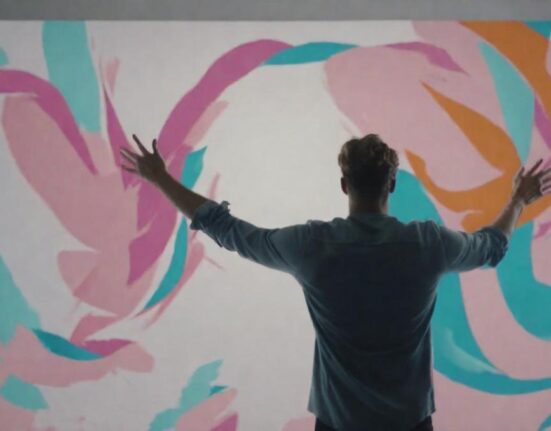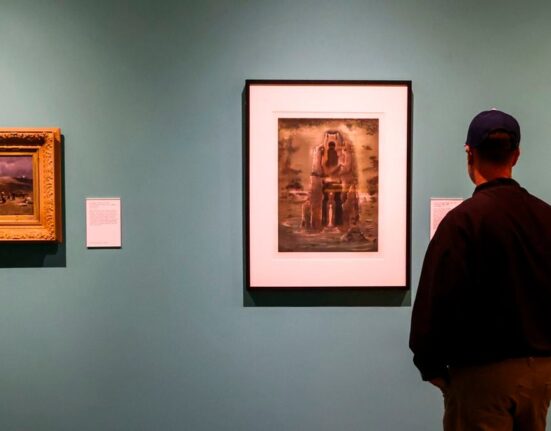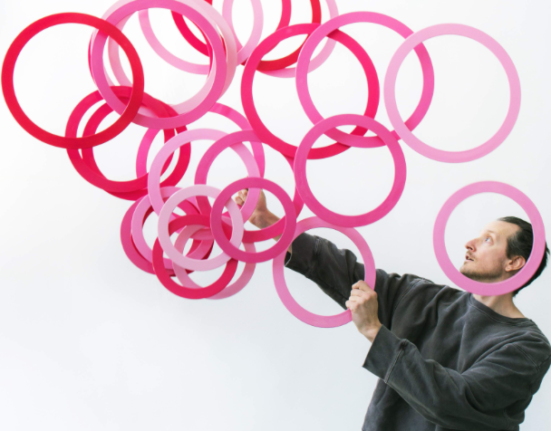After about two years of construction and a $65 million budget, the Visual Arts Modernization project is set to open in August. Construction on Cal State Fullerton’s brand-new Buildings G and H have been unveiled and renovations to Buildings A and E are currently being made.
Construction began in August 2022 after being approved by the CSU Board of Trustees in March, but planning initially began in 2019. The complex needed renovations because the original space, built in 1969, did not meet the needs of the over 2,000 students currently enrolled as an arts major, said Jade Jewett, the Visual Arts special projects coordinator and art professor.
Renovations to Building A, which fixed lighting and added 14 new graduate studio spaces, a seminar space and a new drawing and painting classroom are complete. Three other buildings within the complex remain under construction.
Jewett said they hope to have permits for occupancy by the summer. Furniture will be added to the complex in June.
The budget, which covers the construction and renovation, was provided by the state, Jewett said.
The Daily Titan previously reported the department is relying on donations to cover the costs for furniture, materials and technology. Among the donors is photographer Darryl Curran, the founder of the photography program at Cal State Fullerton, who contributed $250,000 to the project.
Building E’s renovations, which will add faculty offices and instructional spaces for photography, are 85% complete. The first floor of the existing building will contain the offices and an instructional space for arts education. The second floor will provide resources to photography students, such as a room for large-scale printing and a darkroom.
As for the two new buildings, G and H, they are 75% complete.
Building G will house a large gallery alongside three smaller student spaces, two for graduate students’ art and one for undergraduate students. Jewett said that previously, student galleries were scattered across different buildings and only available at certain times. The new galleries will be available for students to view or present their work at any time.
Building H, which resides in the space of a demolished building, will have two floors. The first floor will include the dean’s office, a computer lab and illustration and animation studios. The second floor will have instructional spaces like a green screen room and a film screening area.
Jewett also said there will be an atrium where students will have the ability to project their artwork, including on the exterior of the building.
“They created this sense of openness because they found that the previous buildings were cubes where everything was inward facing. It was often mysterious what was happening,” Jewett said. “The new design is outward facing and has some transparencies related to how the windows are constructed.”
The HGA architects collaborated with construction company C.W. Driver to make the new renovations pay homage to the university’s original modernist buildings in the late 1960s. The design of the buildings is intended to appear simple and functional but with more touches of color, special lighting and industrial ceilings.
“It’d be nice once we get the new building for everyone to have their own facilities and we don’t have to share, sometimes some students leave things and it just gets way too crowded,” said Tyler Inman, a fourth-year studio art major at CSUF.
The changes will allow students to work during typical campus hours which was an issue in the past, Jewett said.
Previously, classrooms were the only spaces with complex equipment available, and when class was in session, students were unable to work on their projects.
Additionally, the expanded classroom space will allow the arts college to host classes during the day instead of at 7 p.m., Jewett said.
“It’s amazing for students to have this, to have a space that will allow them to interact and collaborate in completely new ways,” Jewett said.

