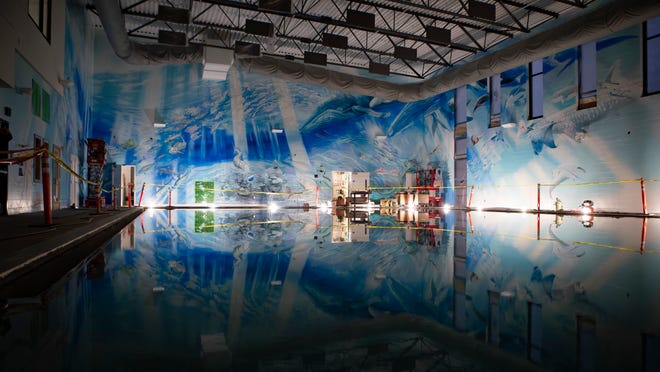
As the Eugene Family YMCA prepares to open the doors of its new facility, the Don Stathos campus, staff are working to finish up last-minute projects, painting and cleaning.
The Register-Guard got a sneak peek last week of the new 75,000-square-foot complex which CEO Brian Steffen called a “world-class” facility.
“(This is) a dream that we’ve been working on for many years,” Steffen said.
When completed next month, the facility will have cost about $48 million, making it one of the most expensive YMCAs in the country. Salem’s new 51,000-square-foot YMCA, which opened last fall, cost about $30.5 million.
The public is invited to the campus on Dec. 16 with a ribbon cutting ceremony at 10 a.m. and an open house until 3 p.m. The campus will be open beginning Dec. 18 from 7 a.m. to 7 p.m. for the rest of December. Hours will expand in the following months.
The following are some fun facts about the new Eugene Family YMCA located at located at 600 E 24th Ave.
Five murals created by local artists
Five large murals are scattered throughout the facility.
A Sasquatch has been painted by Ila Rose near the North Studio upstairs. Nick Rusnock is working on a landscape mural behind the custom play structure in the KidZone space. Liza Burns has created a graphic wallpaper of the Willamette Valley to go along a wall that lists donors that helped fund the facility. Chelsea Lovejoy is painting a Pacific Northwest mural that wraps around the Health and Wellness Center upstairs.
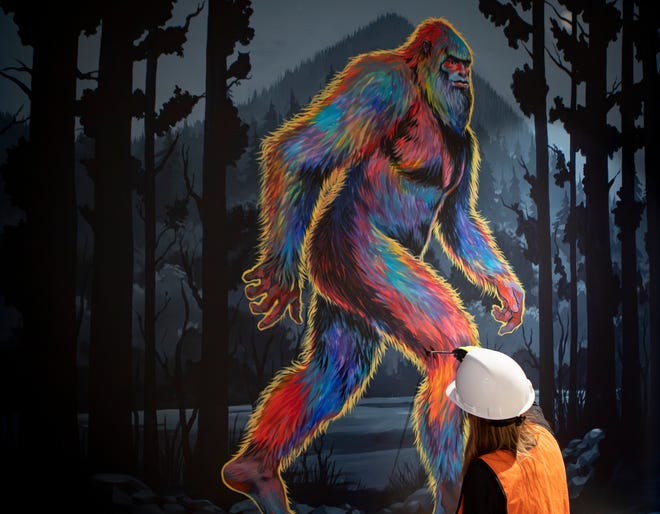
Esteban Camacho Steffensen is doing the biggest project in the aquatic center. Camacho Steffensen made the 2005 mural at the Eugene Family YMCA location on Patterson while he was a junior at South Eugene High. That mural helped inspire him to pursue art as a career.
Now he travels the world as a muralist. This is the longest Camacho Steffensen has worked on a mural and he plans to keep perfecting the piece called “Ancient Rhythms” until the December grand opening.
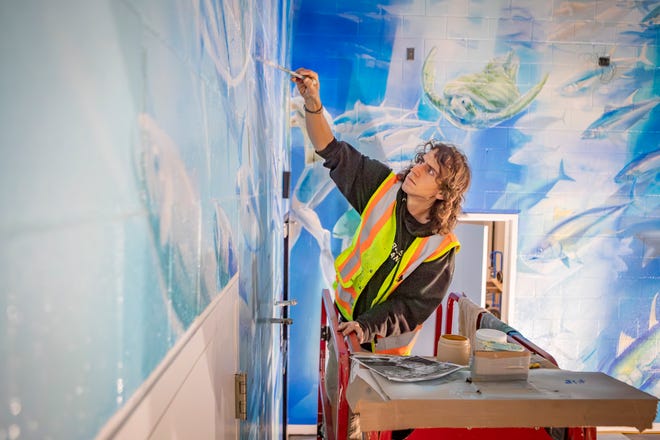
Three sports courts in the main gymnasium
The floor of the vast gymnasium has been striped for volleyball, basketball and pickleball. The gym also has three large storage rooms for equipment for group activities and events. Steffen said the Y is planning to host Friday night get-togethers in the gym. Some might be geared toward younger children, some might be for teens, others will be for the whole family.
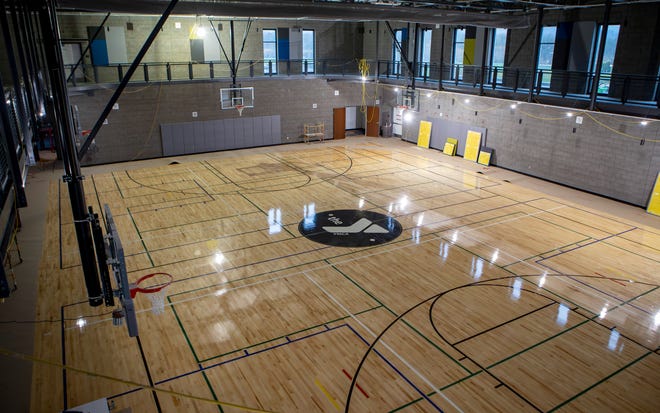
294 feet of track
Above the gymnasium, an indoor, three-lane track overlooks the space. 18 laps around the track makes up a mile, unless you’re on the outermost track it’s 17 laps.
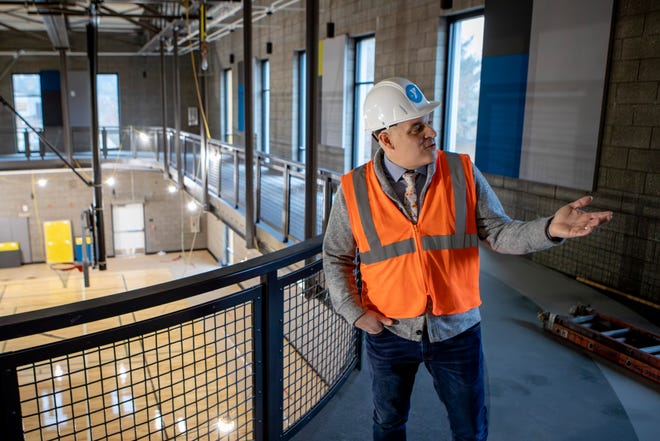
Inspirational words and phrases will be painted on the brick wall at the landing of a stairwell from the gym to the track.
There is a conference room along the track for group meetings.
Wood reclaimed from 5 structures worldwide
There are multi-colored wood walls around the lobby and stairs from reclaimed wood from Oregon company Barnwood Naturals that repurposes wood from outdated structures with an eco-friendly mindset.
The woods found at the YMCA are Douglas fir from a barn in Turner, Oregon; pine from a structure built in the 1870s in Culver, Oregon; western red cedar from a deck attached to a home in Philomath, Oregon; white and red oak from corral fencing in Kentucky; and European beech from shipping crates that traveled the world.
275 car parking spaces and 92 bike parking spaces
The Don Stathos Campus is located next to Amazon Bike Path and a Lane Transit District bus stop. The YMCA plans to have outdoor walking and running groups and bike lessons in collaboration with community partners. The new facility also has covered bike parking.
55-child maximum for drop-off childcare
When YMCA members come with kids, they can drop them off for up to two hours while they take a class or work out.
There are two childcare rooms, one is for children ages 0-4 years and the other is ages 5-10.
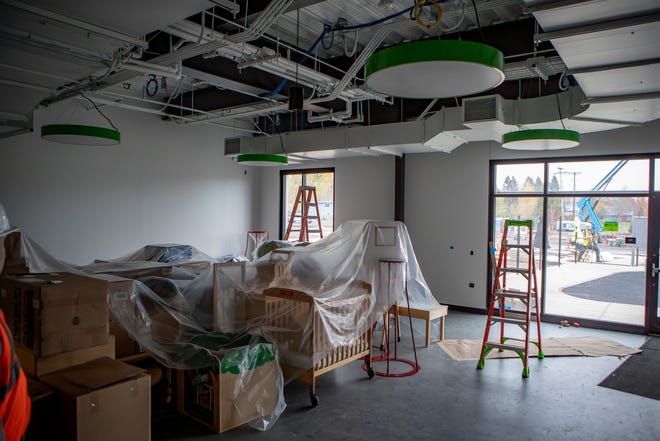
New and expanded programs and partnerships
The community room has a full-sized teaching kitchen for nutrition and cooking classes for all ages and dietary needs.
The Creation Station, intended for middle-school-age kids features STEAM − science, technology, engineering, art and mathematics − equipment and projects. The adjacent Corner Hut, intended for teens, will have comfy seating, space to do homework and get tutoring. Outside there is a fenced-in play area.
14,000-square-foot Health and Wellness Center
Within the Health and Wellness Center on the second floor, there is room for spin classes, a personal trainer office, a health and wellness office and the PeaceHealth Wellness Center.
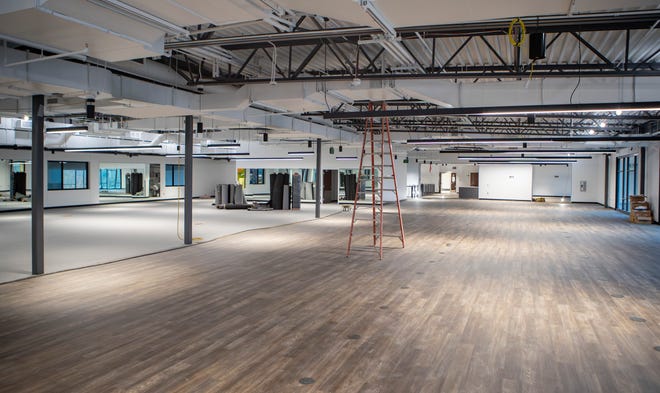
175 hours of group exercise classes per week
Steffen expects the Y group exercise offerings to jump from 85 hours a week at the current location to 175 hours a week a the new campus.
The North Studio is the largest group exercise room, with a 50-person maximum, compared to a maximum of 27 at the Patterson location. That space also can accommodate 127 people for assemblies.
The new yoga studio will hold 39 people, compared to 15 at Patterson.
Steffen said the new YMCA will offer different types of group exercise including aerial yoga and Les Mills fitness classes.
138,694-gallon lap pool
In addition to the six-lane, 138,694-gallon lap pool, the aquatic center will feature a warmer, 5-foot-deep, multi-use pool as well as a splash pad, hot tub and sauna.
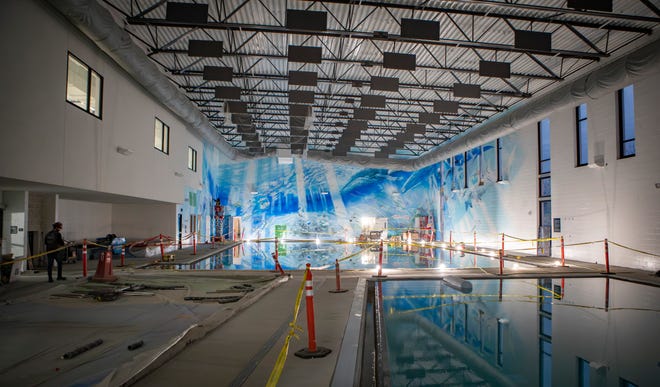
$1 million left to raise
The Eugene Family YMCA plans to come out of this construction fully debt-free. So far, all but $1 million is left to raise.
Steffen said opening debt-free would mean the YMCA would have more resources to support its members and the larger Eugene community.
“That continues to be a North Star goal for us. When we’re not paying for debt on a facility, we’re able to invest in critical community programming,” he said.
“Each year at our current YMCA, we provide financial assistance that equals around $450,000 a year,” he said. “We expect the need here to be over $1 million a year.”
The last day of operations at the current Eugene YMCA building, located at 2055 Patterson St., will be Nov. 30. The building constructed in 1955 will be deconstructed in the spring. The YMCA’s board of directors will determine future plans for the land.
Miranda Cyr reports on education for The Register-Guard. You can contact her at mcyr@registerguard.com or find her on Twitter @mirandabcyr.