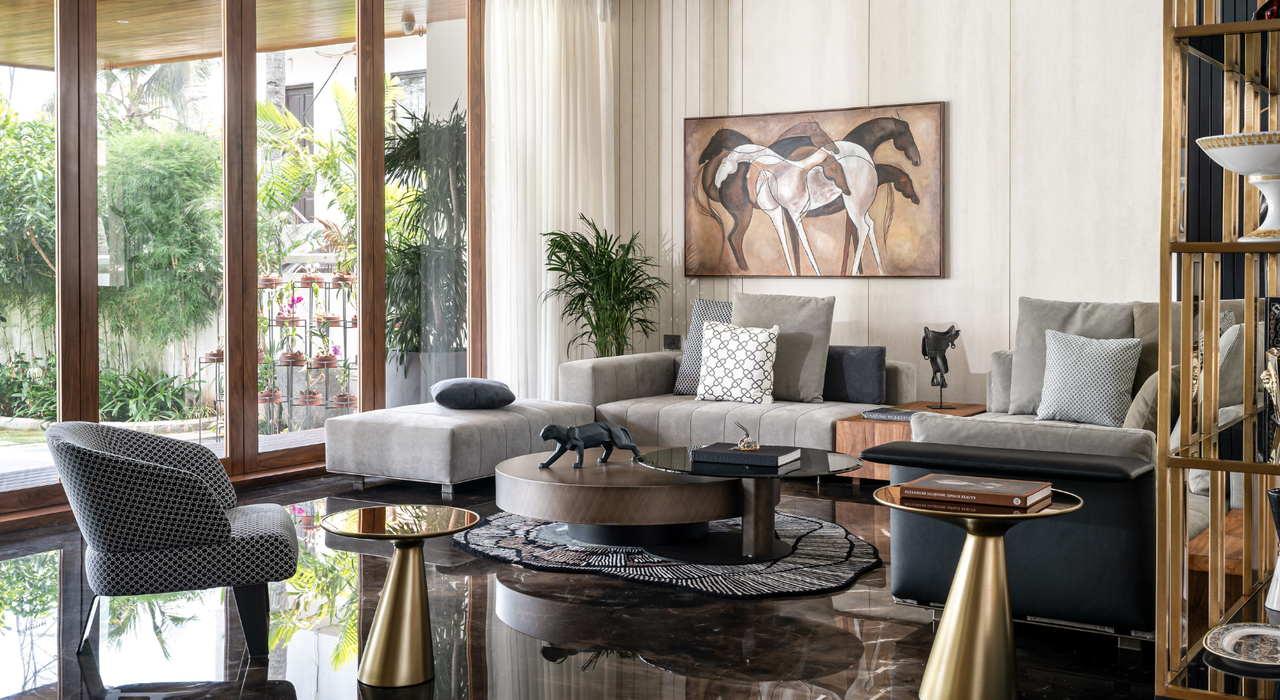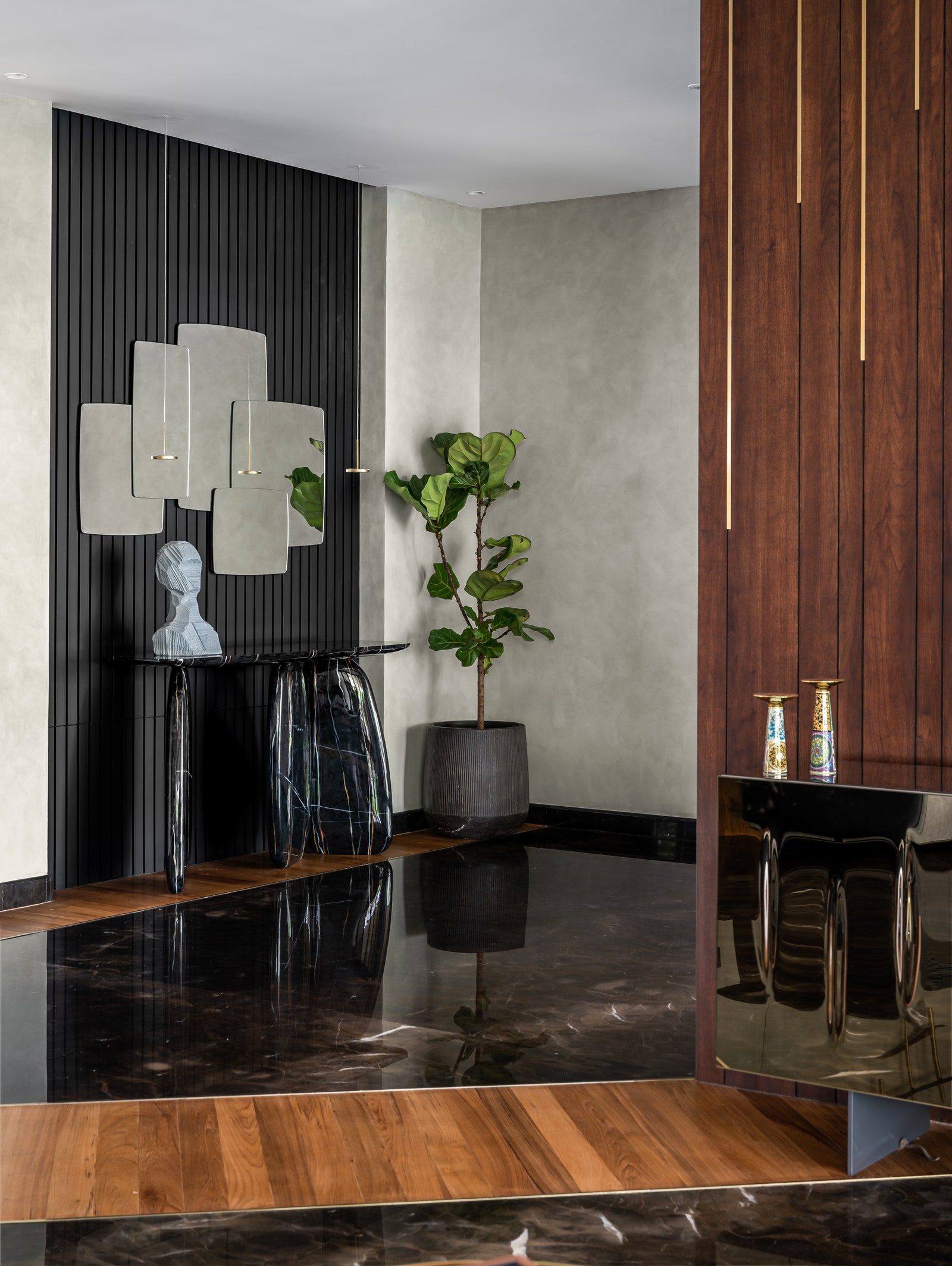“We set out on a mission to redefine the concepts of elegance and understated sophistication,” Megha avers—which reflects in all design choices, from the materials to the integration of vegetation and natural light. Spaces are sculpted keeping in mind both form and function, for a lavish home sprawling across 13,500-square-feet that offers different experiences and hides fun surprises at every turn.
Nayan Soni
Nayan Soni
A masterfully envisioned facade kicks off the design tale, swathed in natural textures and refreshing greens. The architecture of the villa defines the three floors as three different planes from the outside, establishing a strong language of horizontality while also accommodating luxurious porches and sit-outs to unwind. Inside, a language of warm wood paired with brooding black tones dominates, apparent right from the entrance. Doused in lavish appeal, this east-facing foyer sets the tone for the design.
Also read: This Kerala home is private from outside and open from within
Nayan Soni
The living room and dining follow a central axis, seamlessly spilling into the outdoor deck and garden to bring nature indoors. The act of blurring boundaries is reinforced with the juxtapositions of design choices inside—sleek, contemporary silhouettes of art deco-inspired chairs are paired with a rustic, live edge wooden dining table. Black Armani Italian marble swathes the floors, polished perfectly to reflect the natural light inside while teak wood panels divide the social spaces, but simultaneously ensure visual connectivity. Distinctive curious inspired by the family’s love for animals punctuate the decor.
Nayan Soni
Nayan Soni
The kitchen and home office exemplify the dark, brooding tones that captivate and draw one in. But a personal favourite of the designer is the powder washroom—with an exquisite onyx marble as the feature wall, which when backlit at night, creates a captivating fiery glow. Freestanding wash basins with copper accents from Gessi beautifully complement the feature wall, exuding elegant charm.
Nayan Soni
Nayan Soni
On the first floor lies the master suite, guest suite, a utility room towards the west and the daughters’ rooms towards the east, connected across an informal living room. This second living room incorporates a touch of playfulness, with curved elements and bursts of colour through paintings. The two daughters’ rooms that flank either side of this informal living room are on opposite ends of the design spectrum—one brings feminine charm to the table with the introduction of delicate pastels, while the other douses in brooding, black tones to convey immense personality while still cohesive with the language of the home.
Also read: Vignettes from Patan, European details, and Balinese influences coexist in this Mumbai home
Nayan Soni
Nayan Soni
Nayan Soni
Nayan Soni
Nayan Soni
The master bedroom and guest bedroom also sport individualised charm. Unparalleled elegance comes alive in the master bedroom, done up in neutral shades with emphasis on black while in the guest bedroom, a playful, pale blue governs the aesthetic.


