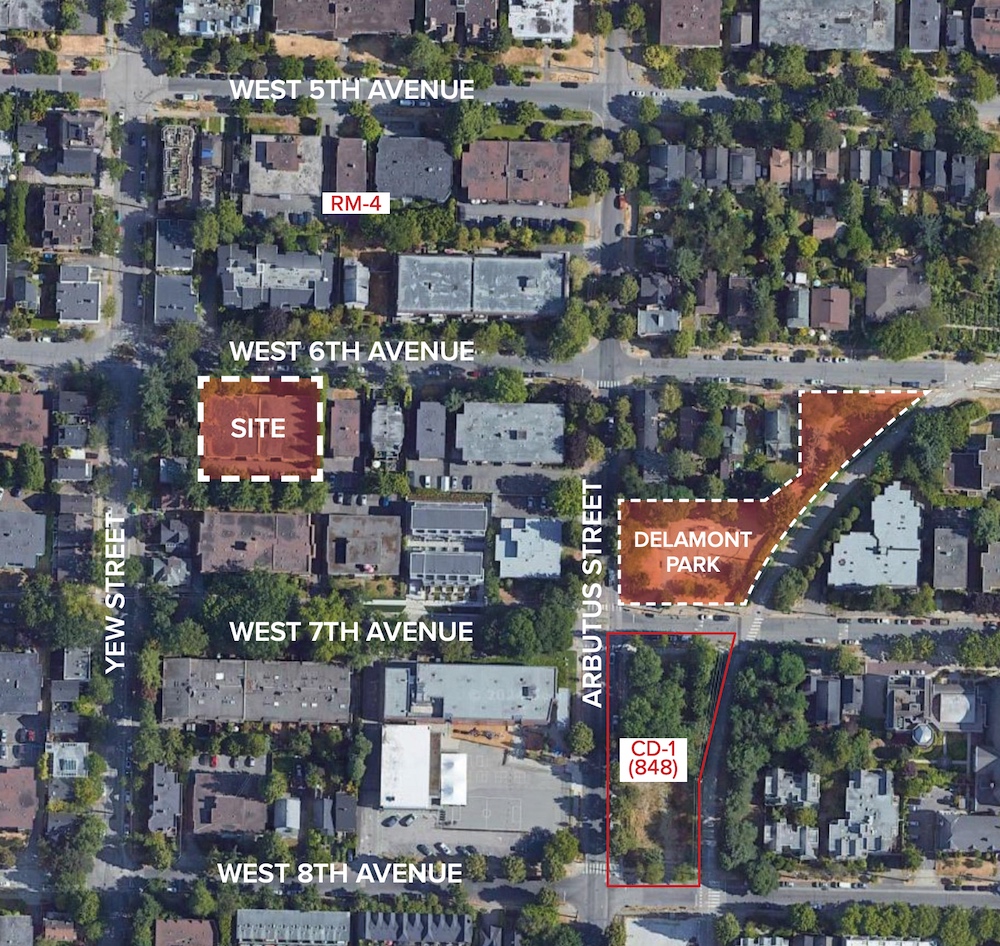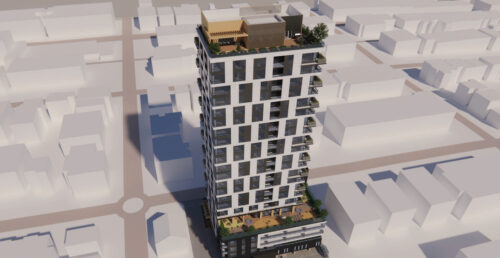Charlotte Wall, a renowned Vancouver-based visual artist, has laid out her plans to redevelop her Kitsilano property into a mixed-use high-rise tower with rental housing, retail and restaurant space, and a childcare facility.
This would be a redevelopment of her family’s Hollybush building at 2180 West 6th Avenue — a 1968-built, three-storey building with 31 apartment units. Last year, Wall and her grandson, Colin, formed Hollybush Holdings to pursue the redevelopment.
“Charlotte Wall has proudly owned and welcomed families into this property for 55 years. A key priority is to continue to maintain and manage this future project within the family for years to come. With three generations of family collaborating on this project, a multi-generational lens is instilled within this project,” reads a new rezoning application for the site.
“For decades, Hollybush has been home to many people who have enjoyed living there and within the Kitsilano community.”
It is stated that the family is responding to the ever-increasing demand for housing in Vancouver, the municipal government’s Broadway Plan, and the aging condition of the Hollybush building.
Furthermore, “The Charlotte” tower, aptly named after Wall, is located about two city blocks northwest of the future SkyTrain Arbutus Station and 99 B-Line bus exchange, opening in 2027 as part of the Millennium Line’s Broadway Extension.
The development site is near the southeast corner of the intersection of Yew Street and West 6th Avenue.

Site of The Charlotte at 2180 West 6th Avenue, Vancouver. (Francl Architecture/Hollybush Holdings)
Site of The Charlotte at 2180 West 6th Avenue, Vancouver. (Francl Architecture/Hollybush Holdings)
Existing condition:
Site of The Charlotte at 2180 West 6th Avenue, Vancouver. (Google Maps)
Future condition:
Artistic rendering of The Charlotte at 2180 West 6th Avenue, Vancouver. (Francl Architecture/Hollybush Holdings)
“We have decided to explore a redevelopment of the site with a new secured rental residential tower, ‘The Charlotte,’ which will provide significantly more rental units for the City’s future generations and an opportunity for more people to experience living in Kitsilano,” continues the application.
Designed by Francl Architecture, this would be a 247-ft-tall, 23-storey tower, containing 152 152 secured purpose-built rental homes, including 122 market rental units and 30 below-market rental units. The unit size mix is 42 studio units, 53 one-bedroom units, 40 two-bedroom units, and 17 three-bedroom units.
According to the application, the plan is to offer most of the three-bedroom units to families with children at below-market rates, given that families rarely can afford such larger family-sized units under the neighbourhood’s market rents.
Ample shared indoor and outdoor amenity spaces for residents would be situated on both the second level and tower rooftop.
Building uses of The Charlotte at 2180 West 6th Avenue, Vancouver. (Francl Architecture/Hollybush Holdings)
Artistic rendering of The Charlotte at 2180 West 6th Avenue, Vancouver. (Francl Architecture/Hollybush Holdings)
Artistic rendering of The Charlotte at 2180 West 6th Avenue, Vancouver. (Francl Architecture/Hollybush Holdings)
Artistic rendering of The Charlotte at 2180 West 6th Avenue, Vancouver. (Francl Architecture/Hollybush Holdings)
Artistic rendering of The Charlotte at 2180 West 6th Avenue, Vancouver. (Francl Architecture/Hollybush Holdings)
The entire fifth level would be dedicated as a childcare facility, with 6,170 sq ft of indoor childcare space for up to 37 kids opening up to outdoor play space on the entirety of the base podium’s rooftop. This childcare facility would be delivered turn-key to the municipal government.
Additionally, the project introduces retail and restaurant uses to the city block, with nearly 2,000 sq ft of commercial space situated on the ground level. The residential entrance is located mid-building, while the separate childcare entrance is situated at the building’s northeast corner.
It is noted that the landscaping will incorporate the property’s existing maple trees and brick facia of the existing building.
“We hope and aim to create a holistic rental apartment building which reflects and celebrates the ethos of Kitsilano and references both its history and its future,” continues the application.
Artistic rendering of The Charlotte at 2180 West 6th Avenue, Vancouver. (Francl Architecture/Hollybush Holdings)
Artistic rendering of The Charlotte at 2180 West 6th Avenue, Vancouver. (Francl Architecture/Hollybush Holdings)
Artistic rendering of The Charlotte at 2180 West 6th Avenue, Vancouver. (Francl Architecture/Hollybush Holdings)
Artistic rendering of The Charlotte at 2180 West 6th Avenue, Vancouver. (Francl Architecture/Hollybush Holdings)
Under the involvement of Wall, the project naturally proposes her creation of a public art piece as part of the new building. Wall has decades of experience in sculptural, multi-dimensional, video, and public art installations, including partnering with developers to incorporate public art into their new residential buildings.
The total building floor area would reach 100,500 sq ft, establishing a floor area ratio density of a floor area that is 7.46 times larger than the size of the lot. The proposed building height and density are slightly higher than the Broadway Plan’s prescriptions and stipulations for the site, but this is permitted if a project also incorporates retail uses or childcare. However, this project strives to provide both retail and childcare, which is unique for rental housing proposals under the Broadway Plan to date.
Three underground levels contain 36 vehicle parking stalls and 380 bike parking spaces.
There are a growing number of similar rental housing tower proposals in the immediate vicinity near the future Arbutus Station.
“Typha” installed in 2023 at Richmond Olympic Oval for the City of Richmond. (Charlotte Wall)
“Air” installed in 2018 in North Vancouver. (Charlotte Wall)
“Eyes On The Street” installed in 2017 at a residential development in Vancouver Olympic Village. (Charlotte Wall)

